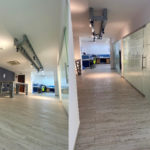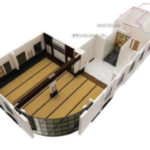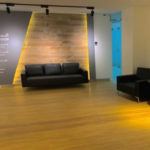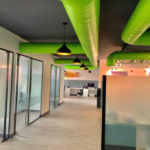Interior Design
- Home
- Our Services
- Interior Design
Interior Design
The interior design of your dream begins with a concept that is reflected in the blueprints, project plans, in 3D visualizations. It is possible to make any place more interesting, attractive and functional, for this it is worth to trust the real professionals.
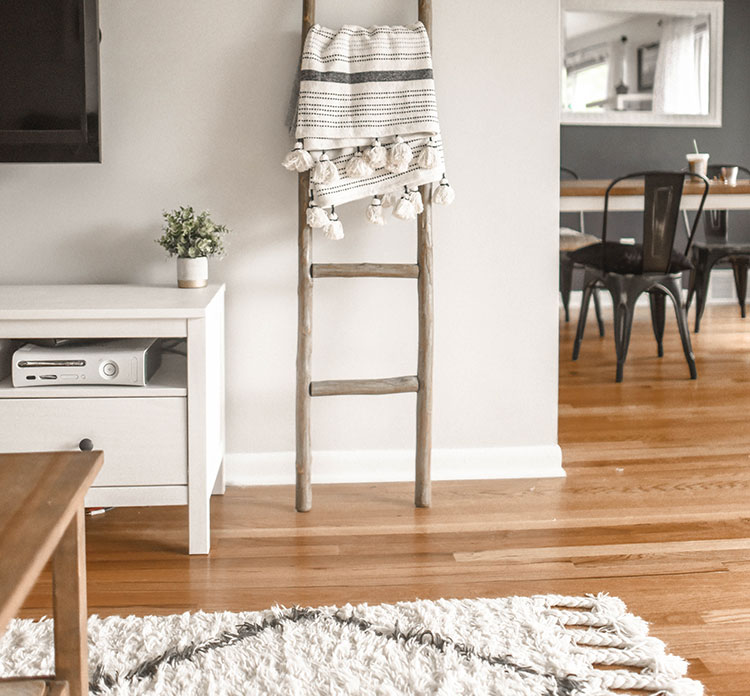
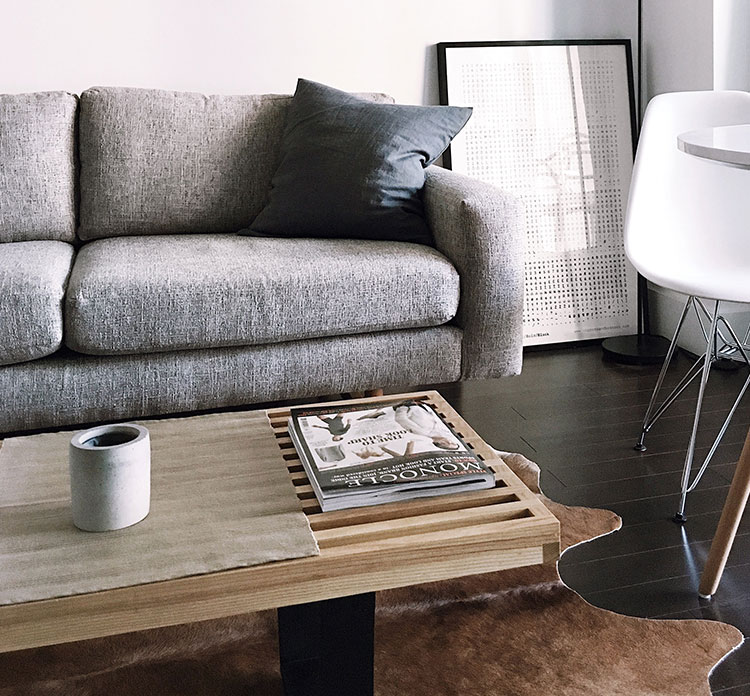
2D Design
2D plan layouts helps in planning the space accordingly giving the appropriate area to respective rooms according to general dimension, occupants needs, life style and personal preferences. It’s the first foremost step to start with a new project.
2D Floor Plans are like a direct bird’s eye view (top view) of the architectural layout of a house, apartment, building, site etc. The advantages of 2D floor plans are they are often seen as the easiest and most cost effective way to understand a floor plan/design even by a layman.

3D Design




